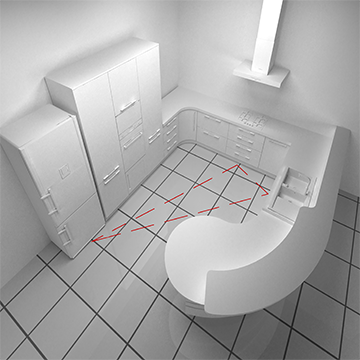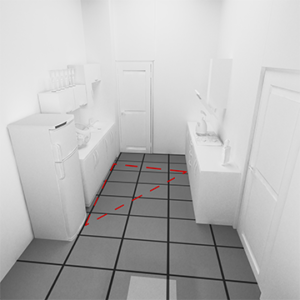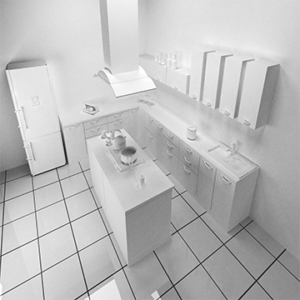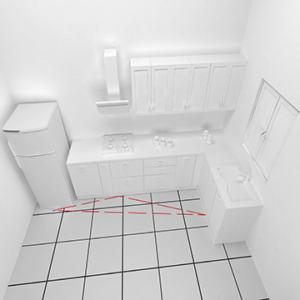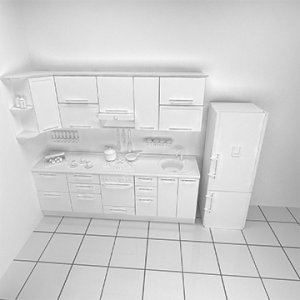U-SHAPED (MODULAR KITCHEN)
The star feature of a U-shaped kitchen design lies in its ability to provide unrestricted kitchen working traffic along with three walls of storage and a huge counter space. The three sides of the design can each be dedicated to a specific function — cooking and prepping meals, cleaning up, and storage.
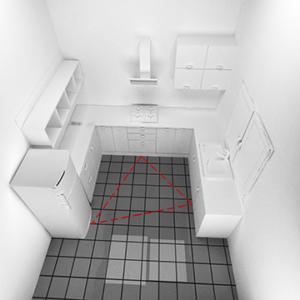
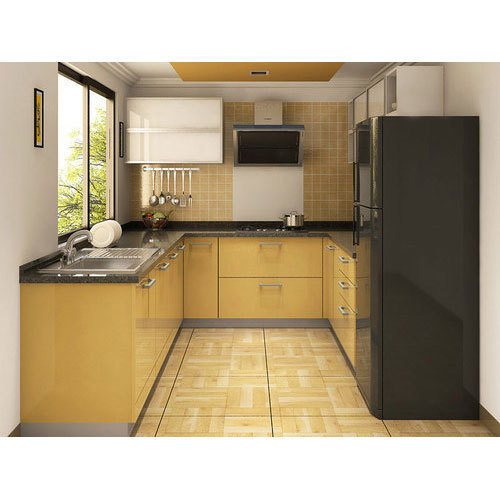
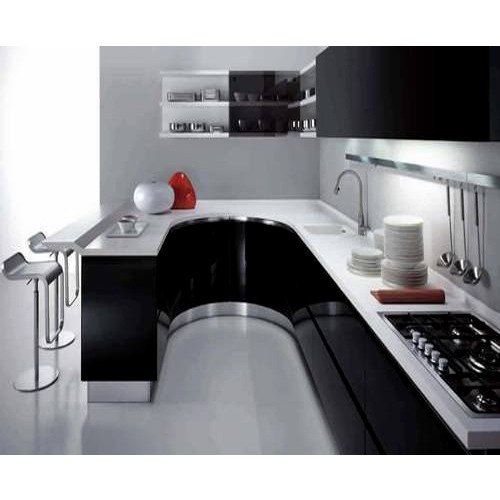



Description
In order for the space inside the “gulf” — two arms of the “U” — to be used in the most effective manner, the room must be of at least 400cm in width. Also, the two arms need to be spaced at least 9 feet away from each other to provide the minimum of 4 feet of working space needed inside the gulf. Crystal studio – One of the best modular kitchen brands in India, offers U-shaped modular kitchens which are designed with these specifications in mind to ensure sufficient working room needed in the centre of the kitchen.
U-shaped kitchen layout offers enough versatility and flexibility in terms of design so you can customise it according to your specific needs and even incorporate a small eating area at one end. The plenty of storage spaces, wall cabinets, and cupboards present in U-shaped kitchens can be used to install various appliances, to store all your utensils and various kitchen accessories like choppers, knives, boards, etc. effectively.
Ideal For
The U-shaped kitchen is a perfect fit for big to moderately sized homes and apartments with big kitchen spaces.

